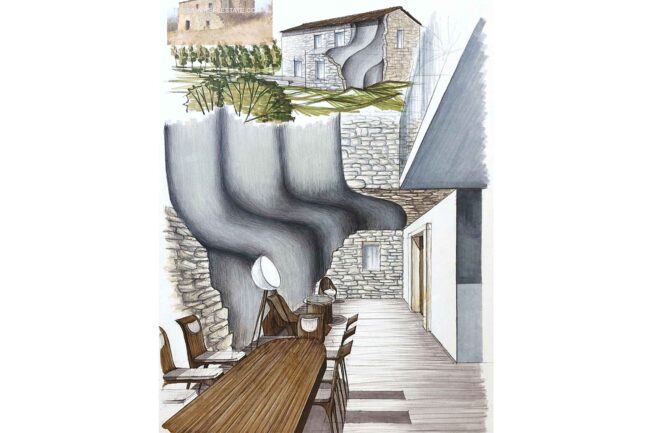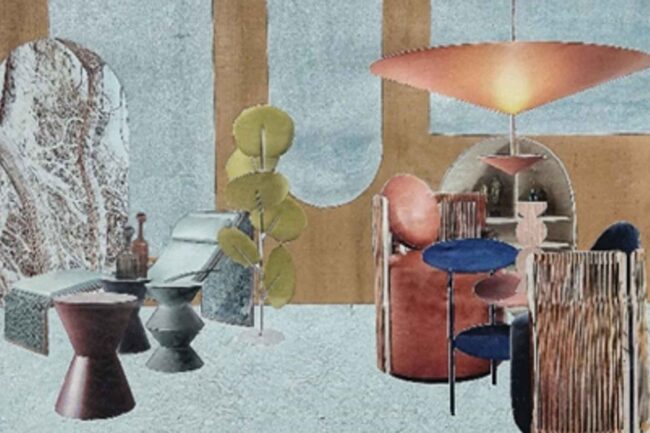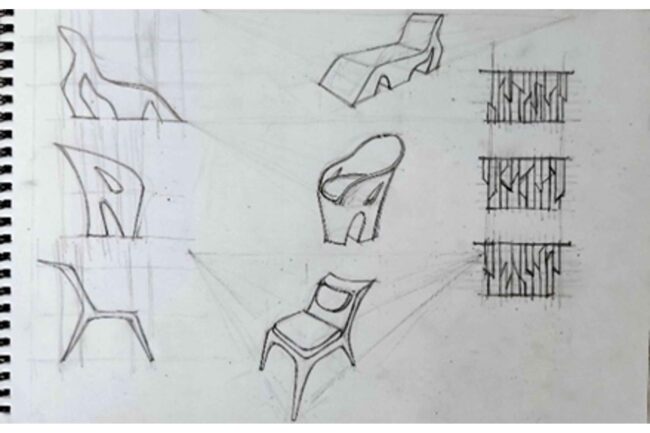
Built on top of a hill in the 1700s, primarily for agriculture, the farmhouse has been passed down from one generation to another. It is surrounded by an olive grove, a lush pine forest, a pond ideal for irrigation, and arable land. However, during the last century, interest in this practice has been lost. Therefore, by restoring the building, it is hoped that more people would turn back to the symbiosis with nature.

The repurposing of the farmhouse brings awareness about preserving the past and reintegrating it in the present, becoming a bridge between the old and the new.
The new wall fills the emptiness of the old structure, just as history completes itself brick by brick. It highlights the difference between new and ancient building methods, such as concrete and stone. The new structure, with the shape of a helix, often found in the structure of DNA, symbolizes heritage and time passing.

The furniture, made out of wood, is designed in an organic, elegant, yet contemporary manner, inspired by the local interior design. To understand the principles of Italian design, I searched through some Italian magazines and created a collage of my favorite pieces of furniture, then made some concepts of my own.